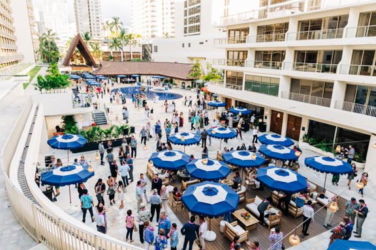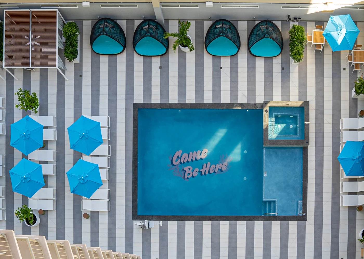
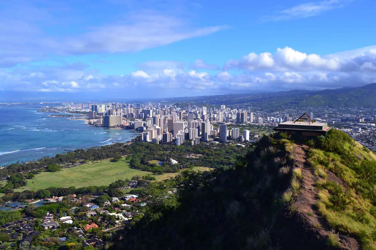


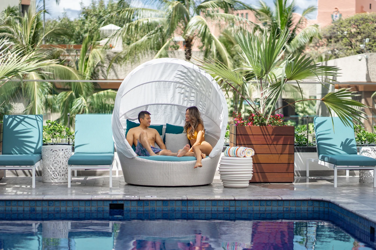
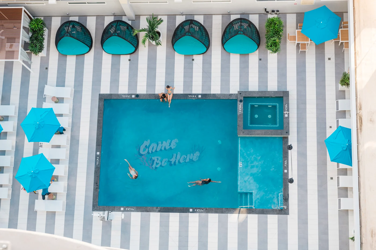
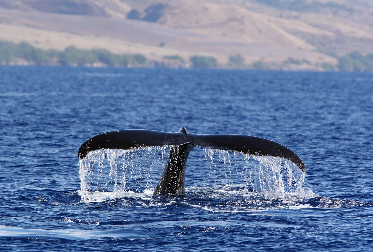
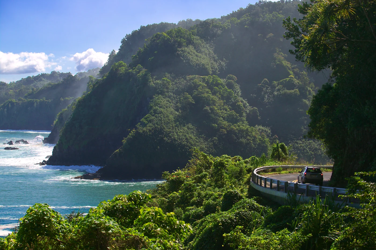
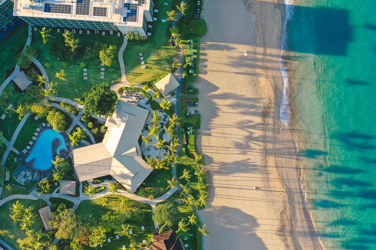
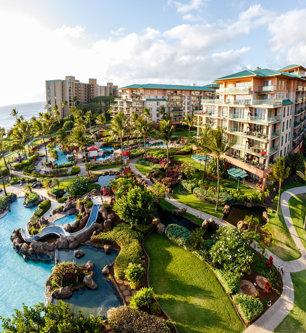
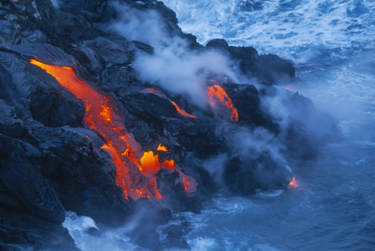
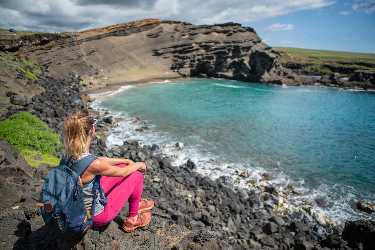
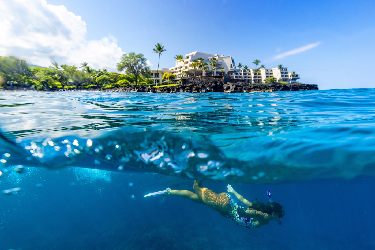
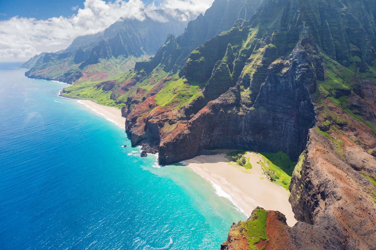
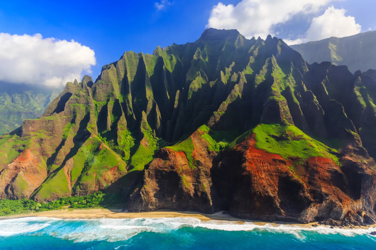

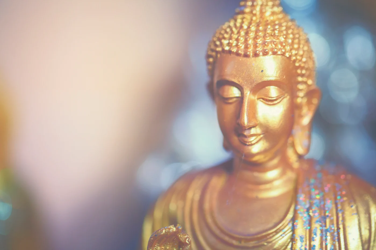
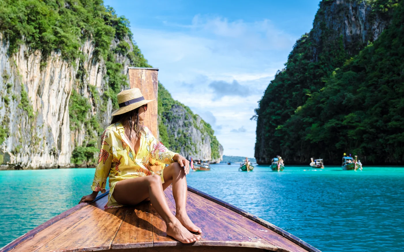



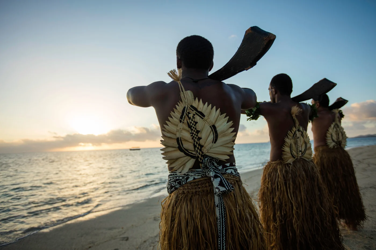
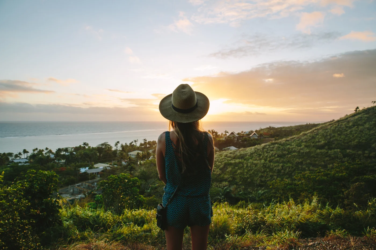

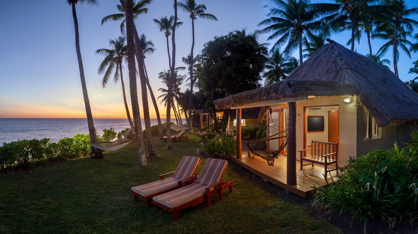

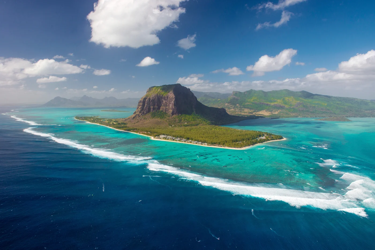






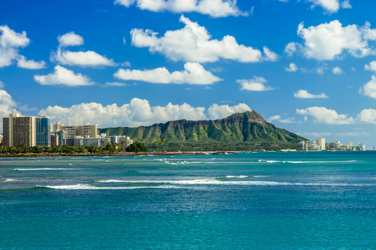
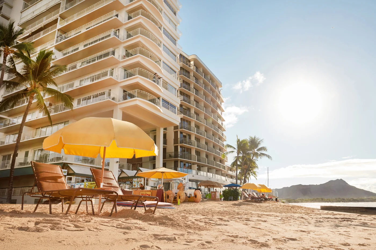
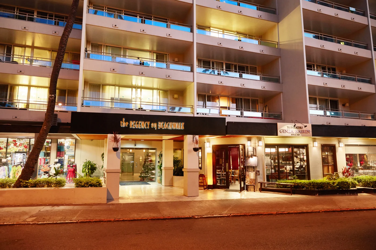

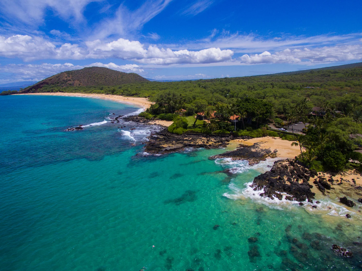

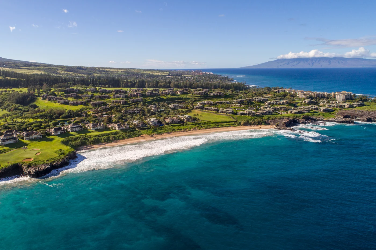
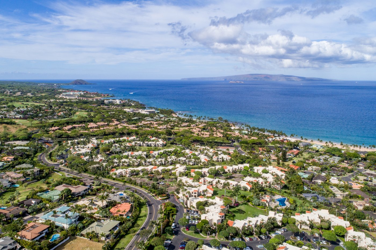
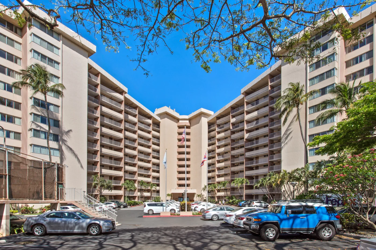
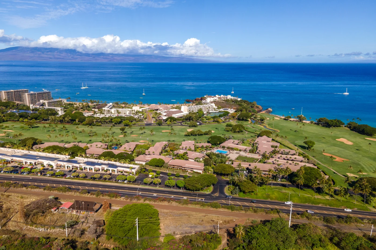
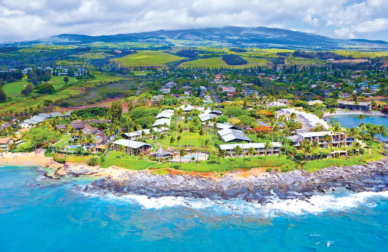
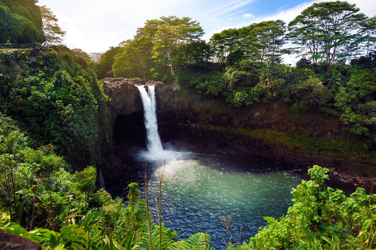
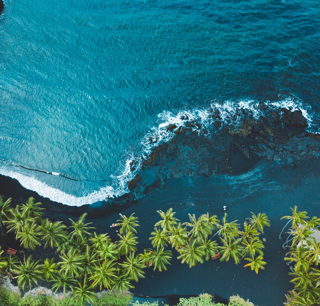
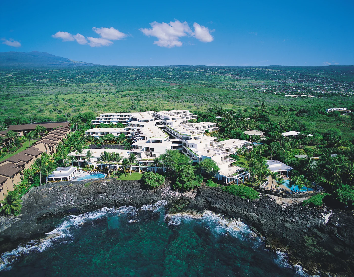
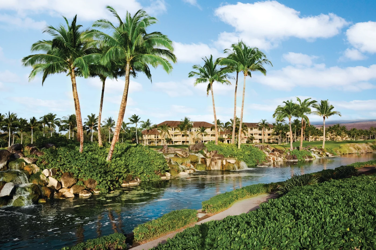
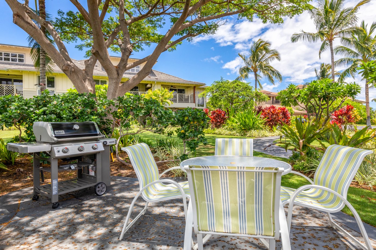

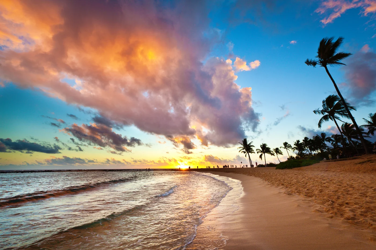





Book direct for best rates!
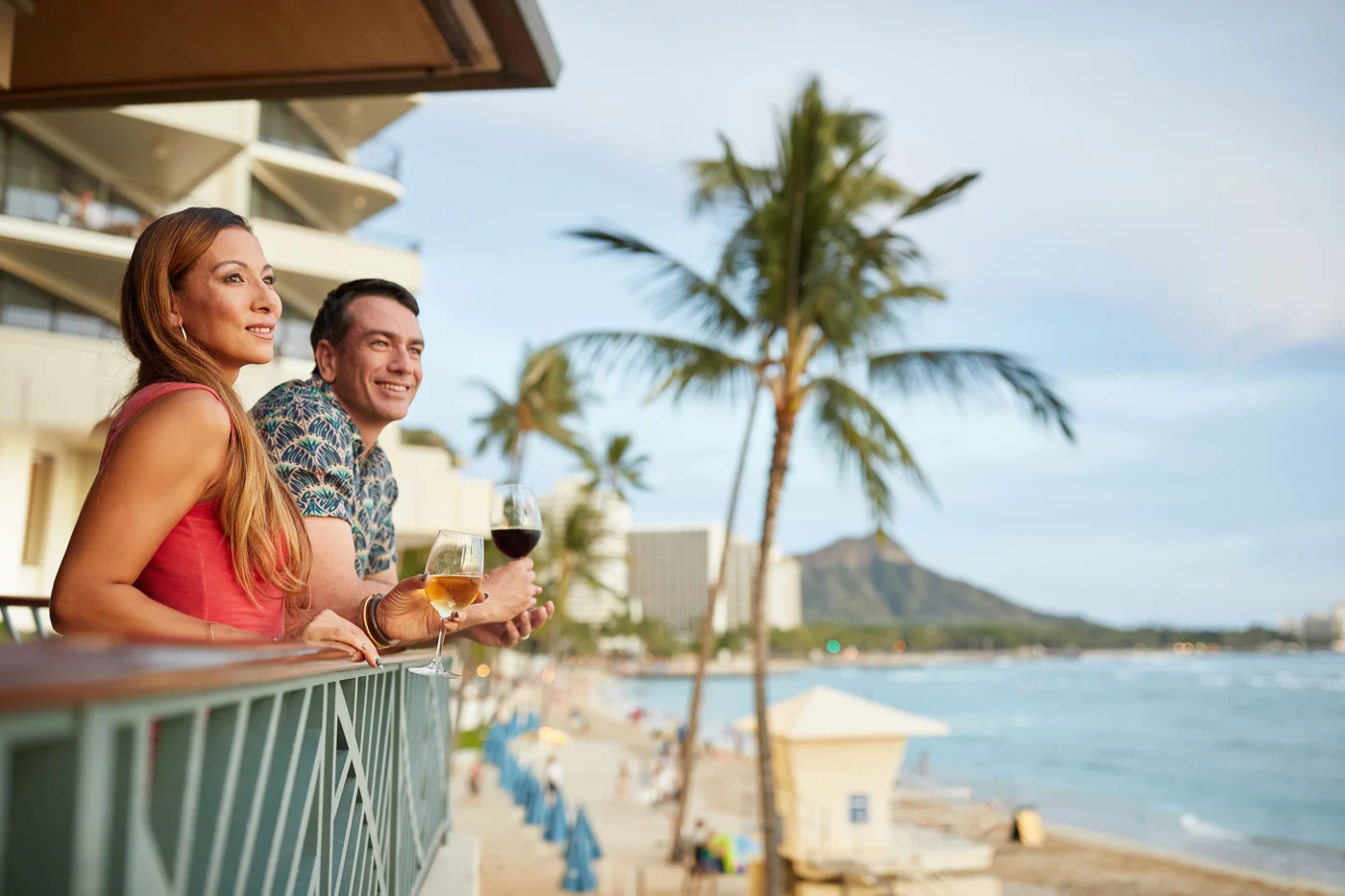


Loyalty member offers

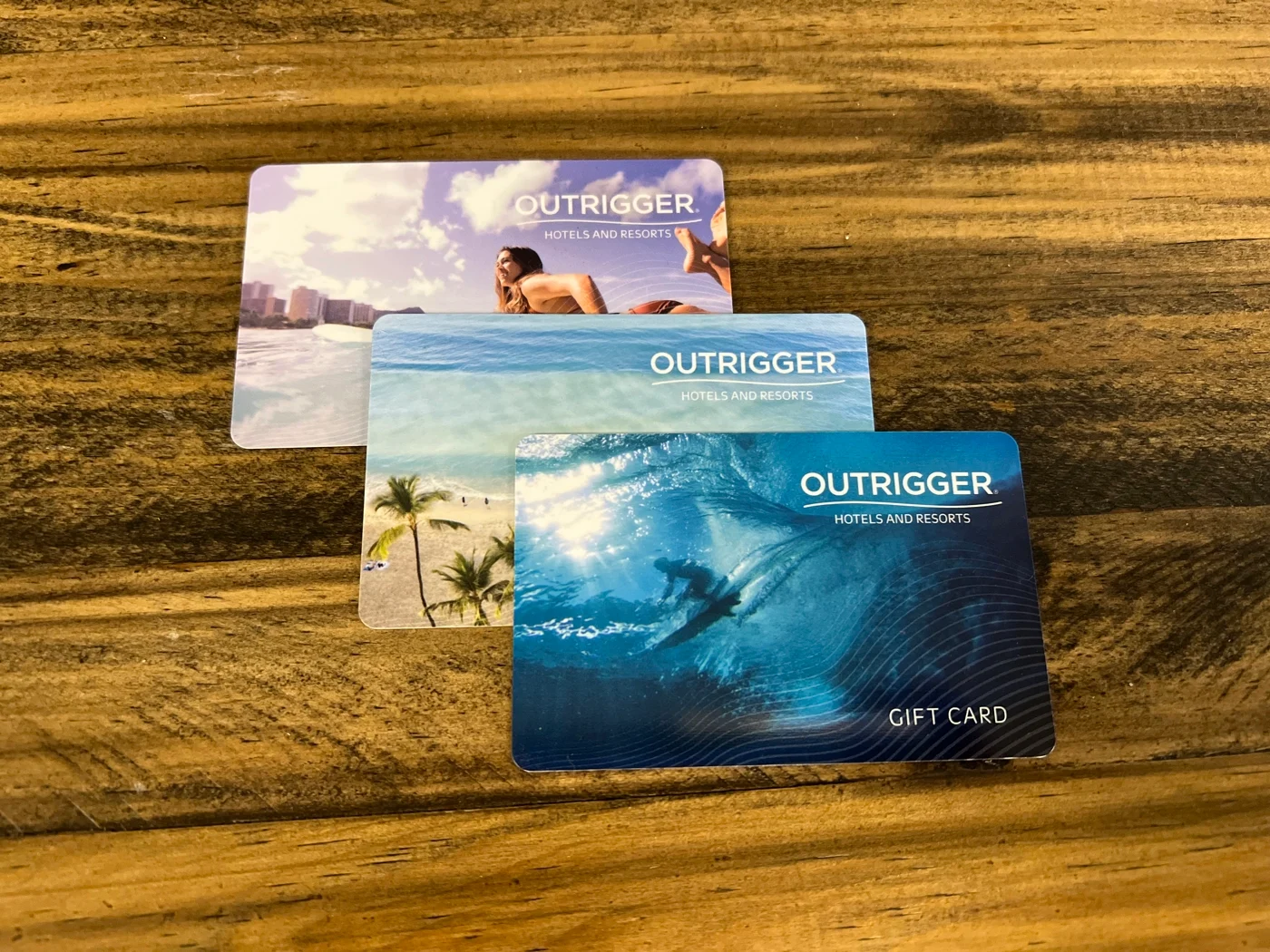
Gift Cards
Rewarding OUTRIGGER DISCOVERY benefits
- Enjoy exclusive member-only room rates and carefully curated experiences and local offers
- Earn DISCOVERY Dollars (D$) to spend towards your stay, or however you like!
- Use your benefits at more than 800+ resorts and hotels around the world
- Elite tier members earn more D$ and get perks like room upgrades and early check-in
- Free and easy to join!

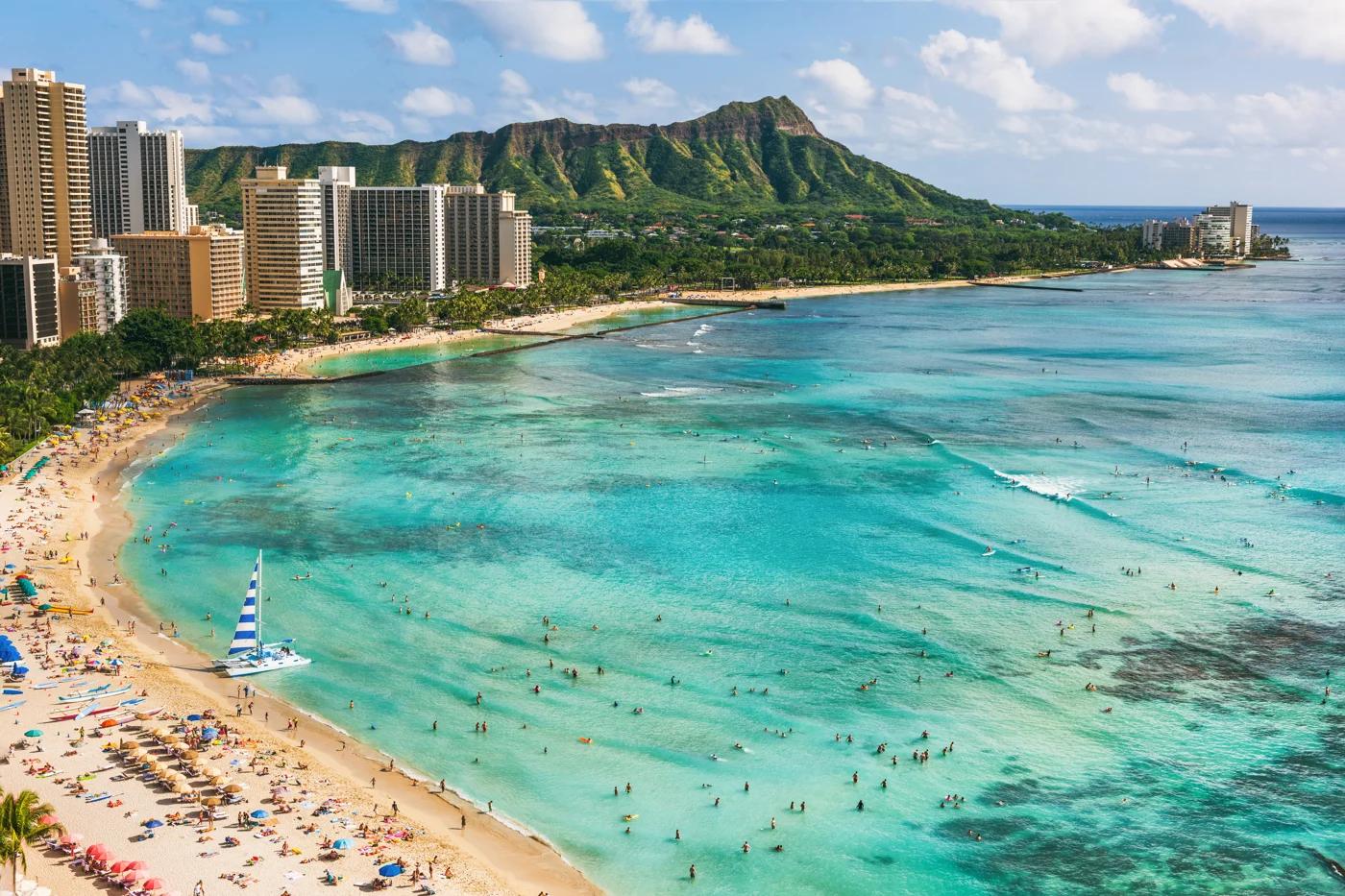


OUTRIGGER Reef Waikiki Beach Resort
Make business a pleasure
Our oceanfront resort features more than 5,000 square feet of indoor and outdoor event space for meetings, corporate retreats and special events in Honolulu, Oahu. Create big ideas, collaborate with your team, gather for a corporate retreat, or celebrate a personal milestone in beautiful Waikiki Beach.

Diamond Head Ballroom
Connected to the pool’s scenic courtyard patio, this space features 2,520 square feet of total space for elegant social events or corporate functions. It can also be divided into 2-4 smaller venues.
Number of rooms: 4
Maximum Capacity: 150
Floor Size: 2,520 sq. ft.
Amenities: Wi-Fi, locally sourced fresh food catering, natural lighting, adjoins a large poolside courtyard suitable for outdoor receptions

Voyager 47 Club Lounge
Meet in style with views that will inspire with ample outdoor venue overlooking Waikiki Beach and Diamond Head. Perfect for receptions for up to 50 guests.
Maximum capacity: 50
Floor size: 6,647 sq. ft
Event hours: 11 am - 3 pm; 7:30 pm - 10 pm
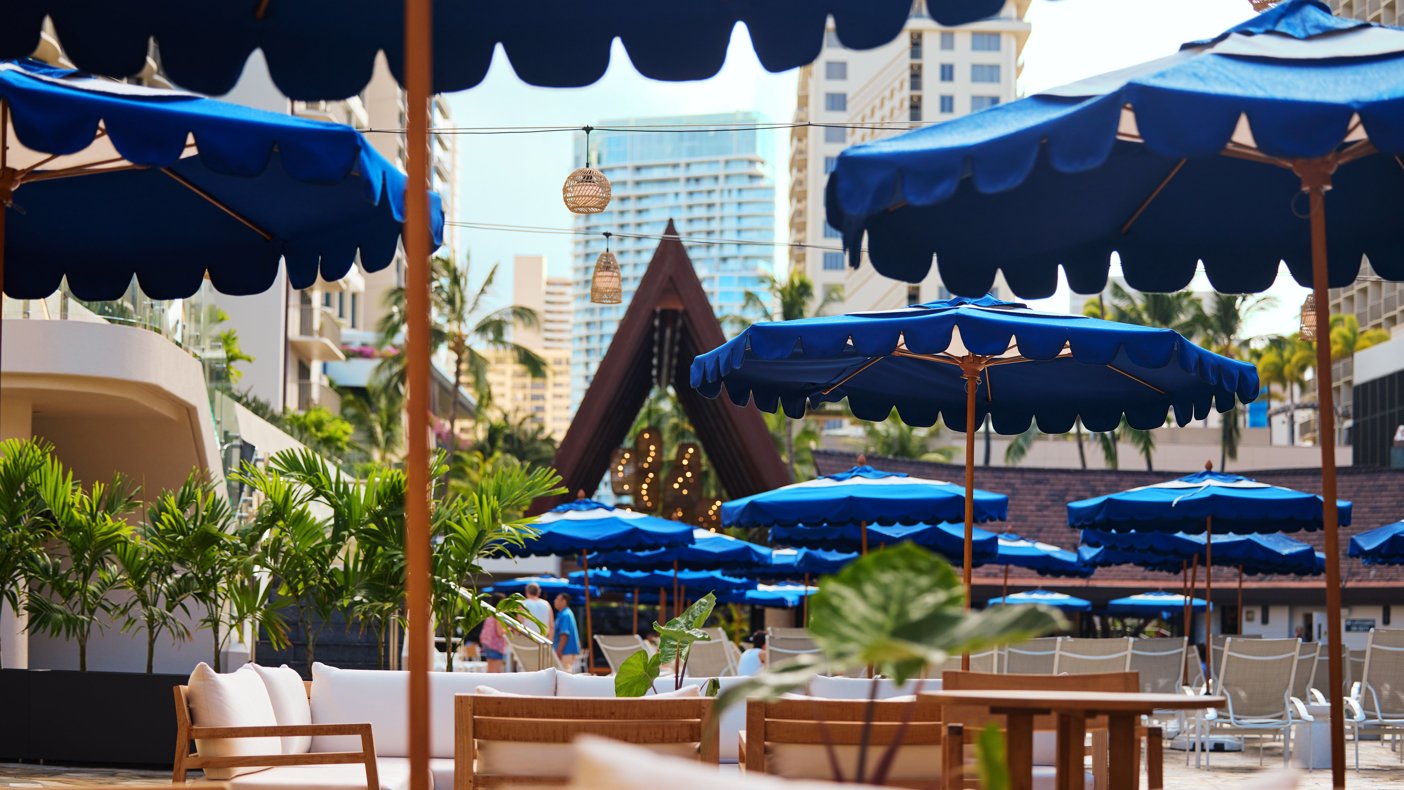
Ae Kai Courtyard
Open-air yet intimate, our Ae Kai Courtyard in the heart of our resort is the perfect open-air venue for any event.
Maximum capacity: 500
Floor size: 4,500 sq. ft.

Kani Ka Pila Grille Garden Terrace
Located right next to the pool and iconic canoe hale is the perfect space for a private event.
Maximum capacity: 75
Floor size: 1,675 sq. ft.

Makani Terrace
Discover our newest event area offering a raised location with views of the resort and ocean for guests to enjoy. It offers the perfect private space for a breakfast or reception venue to inspire attendees under the stars.
Maximum capacity: 75
Floor size: 3,000 sq. ft.
Venues
| Room | Dimensions (ft) | Area (sq.ft.) | Ceiling (ft) | Conference capacity | Classroom capacity | Reception capacity | Banquet capacity | Theatre capacity | Exhibit |
|---|---|---|---|---|---|---|---|---|---|
| Diamond Head Ballroom | 72 x 35 | 2,520 | 10 | 70 | 140 | 180 | 160 | 180 | 14 |
| Diamond Head Ballroom - 3 sections | 54 x 35 | 1,855 | 10 | 50 | 90 | 135 | 120 | 135 | 10 |
| Diamond Head Ballroom - 2 sections | 36 x 35 | 1,241 | 10 | 30 | 60 | 90 | 80 | 90 | 6 |
| Diamond Head Ballroom - 1 section | 17 x 35 | 612 | 10 | 18 | 30 | 45 | 40 | 45 | 2 |
| Voyager 47 Club Lounge | 31 x 71 | 6,647 | 7.5 | - | - | 50 | 50 | - | 20 |
| Makani Terrace | - | 3,000 | - | - | - | 75 | 60 | - | - |
| Ae Kai Courtyard | - | 4,500 | - | - | - | 500 | 400 | - | - |
| Kani Ka Pila Grille Garden Terrace | - | 1,675 | - | - | - | - | - | - | - |
*Noted capacities may be reduced to comply with CDC Guidelines on Social Distancing
